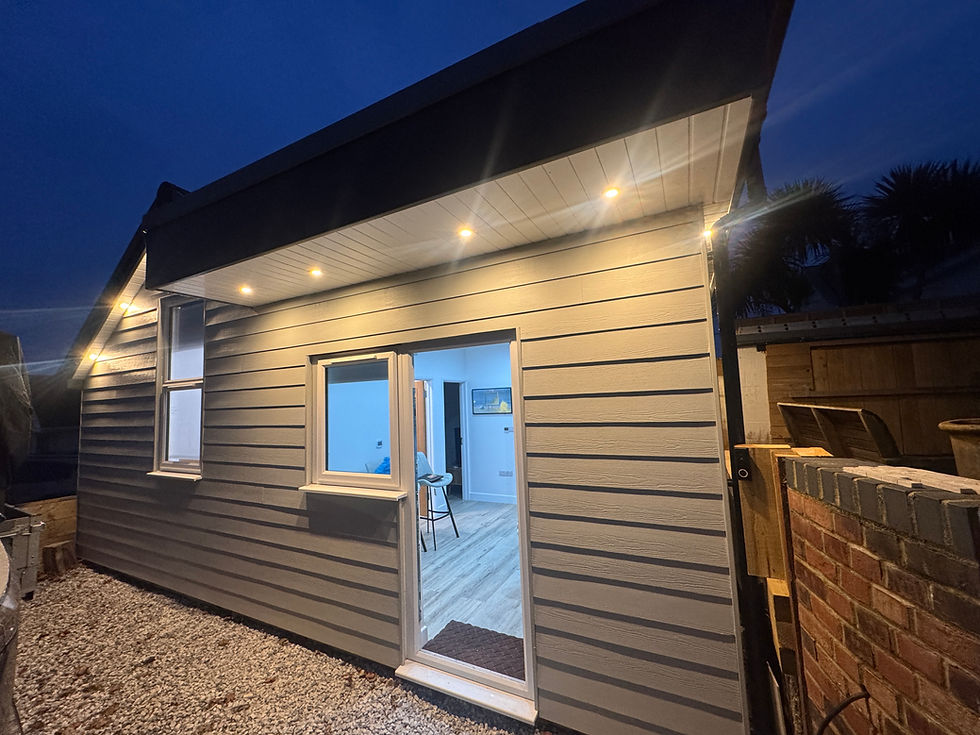Video Animations Now Offered As Standard!
- Rob Nabney
- Jan 5, 2021
- 1 min read
After a recent software upgrade, we are now providing a video fly-through of your project at design stage. This example is a work-in-progress design to kick start a design discussion.
At Nabney Plans, apart from the initial sketches, we design all our projects in 3D. From this 3D architectural model, we then extract the 2D drawings for planning applications or for building regulations. This allows us to provide extremely accurate visualisations and make sure that you the client know exactly what you are getting, even if you have no experience with architect's "blueprints"




Comments